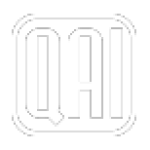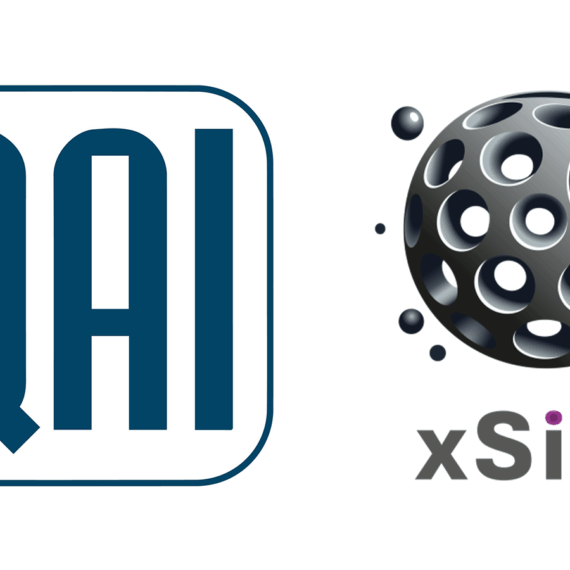Alleguard
Building Products Listing Program
- Alleguard
- Insulating Concrete Forms (ICF)
- Brentwood, TN
- B1061-2
- B1061-2 Edition 4
- May 7, 2014
- December 10, 2024
- N/A
-
CAN/ULC-S717.1-2017
Standard for Flat Wall Insulating Concrete Form (ICF) Systems.
ASTM E2634-2018
Standard Specification for Flat Wall Insulating Concrete Form (ICF) Systems
CAN/ULC S701.1-2017
Thermal Insulation, Polystyrene, Boards and Pipe Covering.
ASTM C578-2023
Standard Specification for Rigid, Cellular Polystyrene Thermal Insulation.
CAN/ULC S102.2-2018
Standard Method of Test for Surface Burning Characteristics of Flooring, Floor Coverings, and Miscellaneous Materials and Assemblies.
ASTM E84-21a
Standard Test Method for Surface Burning Characteristics of Building Materials.
ASTM D635-2022
Standard Test Method for Rate of Burning and/or Extent and Time of Burning of Plastics in a Horizontal Position.
ASTM D1929-2020
Standard Test Method for Determining Ignition Temperature of Plastics.
ASTM E119-2020
Standard Test Methods for Fire Tests of Building Construction and Materials.
CAN/ULC S101-2014
Standard Methods of Fire Endurance Tests of Building Construction and Materials.
UL 1715-2022
Fire Test of Interior Finish Materials.
-
AmDECK Insulated Concrete Floor Systems
Amvic Standard Insulated Concrete Forms (ICF)
Amvic Plus 3.30 Insulated Concrete Forms (ICF) -
Finished product is marked with a permanent label containing the following information:
a)Manufacturers name or recognized trademark
b)Product model designation.
c)Date of manufacture.
d)CAN/ULC-S102 Flame Spread Index and Smoke Developed Index (FSI ≤ 290, SDI ≥ 500), ASTM E84 Flame Spread Index and Smoke Developed Index (FSI ≤ 25, SDI ≤ 450)
e)CAN/ULC-S701.1 Type 2, ASTM C578 Type II
f)QAI logo shown here: -
AmDECK complies with CAN/ULC S701.1 as Type 2 thermal insulation, and per ASTM C578 as Type II thermal insulation.
Amvic Standard ICF and Amvic Plus 3.30 ICF comply with CAN/ULC S717.1 and ASTM E2634 as flat walled, insulated concrete forms of Type 2 (CAN/ULC S701.1) / Type II (ASTM C578) insulation.
Amvic Standard ICF and Amvic Plus 3.30 ICF cross ties are classified as CC2 when evaluated to ASTM D635 rate of burning.
Amvic Standard ICF and Amvic Plus 3.30 ICF EPS thermal insulation and cross tie components have a spontaneous ignition temperature > 650oF (363oC) when evaluated to ASTM D1929.
AmDECK / AMVIC Standard / AMVIC Plus 3.30 ICF Type 2 Specifications per CAN/ULC S701.1:
PROPERTY
SPECIFICATION
Thermal Resistance at 25 mm Thickness, m2*oC/W
Minimum 0.70
Water Vapour Permeance at 25 mm Thickness, Ng/Pa*s*m2
Maximum 200
Dimensional Stability, % Linear Change
Maximum 1.5
Flexural Strength, kPa
Minimum 240
Water Absorption, % Volume
Maximum 4.0
Compressive Strength at Yield or 10% Deformation, kPa
Minimum 110
Limiting Oxygen Index %
Minimum 24
AmDECK / AMVIC Standard / AMVIC Plus 3.30 ICF Type II Specifications per ASTM C578:
PROPERTY
SPECIFICATION
Compressive Resistance at Yield or 10% Deformation, psi
Minimum 15.0
Thermal Resistance at 1.00 Inch Thickness, F*ft2*h/Btu
Minimum 4.0
Flexural Strength, psi
Minimum 35.0
Water Vapor Permeance at 1.00 Inch Thickness, Perms
Maximum 3.5
Water Absorption, % Volume
Maximum 3.0
Dimensional Stability, % Change Dimensions
Maximum 2.0
Oxygen Index, % Volume
Minimum 24.0
Density, lbs/ft3
Minimum 1.35
AmDECK / AMVIC Standard / AMVIC Plus 3.30 ICF Surface Burning Characteristics per CAN/ULC S102.2:
AMVIC COMPONENT
DENSITY
MAXIMUM THICKNESS
FLAME SPREAD INDEX (FSI)
SMOKE DEVELOPED INDEX (SDI)
Expanded Polystyrene
(EPS Panel)
22 – 29 kg/m3
100 mm Maximum
≤ 290
≥ 500
AmDECK / AMVIC Standard / AMVIC Plus 3.30 ICF Surface Burning Characteristics per ASTM E841:
AMVIC COMPONENT
DENSITY
MAXIMUM THICKNESS
FLAME SPREAD INDEX (FSI)
SMOKE DEVELOPED INDEX (SDI)
Expanded Polystyrene
(EPS Panel)
1.35 – 1.80 lbs/ft3
4.0 Inches Maximum
≤ 25
≤ 450
1Ceiling Measurement Only. This measurement is conducted through determination of flame spread index and smoke developed index with the removal of any contribution of molten materials ignited on the floor of the tunnel assembly.
AMVIC Standard ICF Allowable Fastener Loads
FASTENER
ALLOWABLE WITHDRAWAL
ALLOWABLE LATERAL SHEAR
lbs
kg
lbs
kg
#6 Type S Fine Thread Drywall Screw
27
12
55
25
#6 Type W Coarse Thread Drywall Screw
29
13
73
33
#8 Type W Coarse Thread Drywall Screw
35
16
85
39
AMVIC Plus 3.30 Allowable Fastener Loads
FASTENER
ALLOWABLE WITHDRAWAL
ALLOWABLE LATERAL SHEAR
lbs
kg
lbs
kg
#6 Type S Fine Thread Drywall Screw
22
10
40
18
#6 Type W Coarse Thread Drywall Screw
24
11
43
20
#8 Type W Coarse Thread Drywall Screw
23
11
63
29
Number 8 Wood Screw
26
12
52
24
AMVIC Standard / AMVIC Plus 3.30 ICF UL 1715 Compliant Assembly: 12.7 mm (½ inch) thickness gypsum board complying with ASTM C1396 fastened with 38 mm (1-1/2 inch) length standard drywall screws spaced at maximum 305 mm (12 inches) on center vertically and 406 mm (16 inches horizontally). Fasteners must be anchored into AMVIC Standard or AMVIC Plus 3.30 ICF web ties. Mudding and taping per ASTM C840 is optional for any finish level.
The above system was found to comply with requirements of Section 2603.9 of the 2021 International Building Code.
AMVIC Standard ICF / AMVIC Plus 3.30 ICF CAN/ULC S101, UL 263, ASTM E119 Fire-Resistance Rated Load-Bearing Wall Assemblies1
QAI Design #
Wall Type
Wall Thickness
Inches (mm)
Rating
Amvic ICF with interior ½-inch (13 mm) gypsum board complying with ASTM C1396 or approved alternate thermal barrier.
6.25 (159)
Note 1: The above AMVIC ICF fire-resistance rated wall assemblies allowable load are to be determined by a registered design professional, or authority having jurisdiction in accordance with the applicable codes.
The materials, products or systems listed in this directory have been qualified to bear the QAI Listing Mark under the conditions stated with each Listing. Only those products bearing the QAI Listing Mark are considered to be listed by QAI.
The standard herein listed is the currently accepted version within the relevant certification scheme, code or other requirements unless otherwise noted. Transition periods may apply. Upon request, QAI will provide information about the validity of any of its certifications.
No warrantee is expressed or implied, and no guarantee is provided that any jurisdictional authority will accept the Listing found herein. The appropriate authorities should be contacted regarding the acceptability of any given Listing.
Visit the QAI Online Listing Directory located at www.qai.org for the most up to date version of this Listing and to validate that this QAI Listing is active. Questions regarding this listing may be directed to info@qai.org. Please include the listing number in the request.






 USA
USA  Canada
Canada  Europe
Europe  China
China  S Korea
S Korea