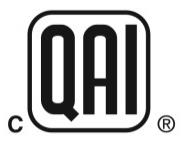Muchalat Construction Ltd.
Factory Built Structures Listing Program
- Muchalat Construction Ltd.
- Modular Homes
- Courtenay BC, Canada
- REC613-1
- REC613-1
- September 30, 2013
- June 15, 2021
- N/A
-
CSA A277 “Procedure for certification of prefabricated buildings, modules, and panels”,
BC Building Code (Part 9),
BC Plumbing Code,
National Building Code of Canada (Part 9),
National Plumbing Code of Canada, and
CSA C22.1 “Canadian Electrical Code, Part 1”Note: Unless otherwise specified, the Standards/Codes noted are the most current versions in effect.
-
Factory Built Modular Homes, Group C, Residential
-
Products are labelled and marked in a permanent manner where it is readily visible after installation with the following information:
QAI compliance label (item 1067, black with gold, 3-1/2” diameter) is located in close proximity to the electrical panel.
The Specification Nameplate (item 1068, 8-1/2” x 14” in size) is located in close proximity to the electrical panel and includes:
• Manufacturer’s name and address,
• Date of Manufacture
• Model serial number or Product Code
• Foundation type
• Floor Live Load (kPa)
• Specified Snow Load• Seismic Response Sa(0.2)
• Hourly Wind Pressure (1/50)
• Building Envelope Effective Thermal Resistance
• Windows/Doors/Skylights Thermal Characteristics
• Outside Design Temperature (Heat Loss/Heat Gain)
• Factory Installed Components, Assemblies and Systems
• Electrical System Voltage, Frequency and Amperage
• QAI Logo shown here:Other Markings a required by the relevant codes. The QAI label and Specification Nameplate are available from QAI and must be applied at the factory.
-
Homes are:
Factory Built Modular Homes built under the BC Building Code (Part 9) and the National Building Code of Canada (Part 9). These Modular Homes are classified under Group C – Residential and are comprised of single or multiple modules in single or two storey configurations. Buildings may be single dwelling units, or multiple dwelling units with a vertical fire separation and no dwelling unit above another. Modular Homes are intended to be installed on a site-built foundation. These Modular Homes have a building area not exceeding 600m2.Structural:
Combustible wood-frame construction designed in Part 9 or in Part 4 by a Registered Professional. Roof Truss System is designed in Part 4 by a Registered Professional.Electrical:
120/240V, 60Hz, 1PH, 100AHeating and Ventilation:
Electrical Baseboard Heaters. Modules may be equipped with ducting for installation of a central forced air furnace on site. Modules may be equipped with Air Conditioning (electric only). Modules may be equipped with ERV.Plumbing:
Conventional drainage and venting systems to a maximum of 240 hydraulic fixture units.Gas Systems:
None.
The materials, products or systems listed in this directory have been qualified to bear the QAI Listing Mark under the conditions stated with each Listing. Only those products bearing the QAI Listing Mark are considered to be listed by QAI.
The standard herein listed is the currently accepted version within the relevant certification scheme, code or other requirements unless otherwise noted. Transition periods may apply. Upon request, QAI will provide information about the validity of any of its certifications.
No warrantee is expressed or implied, and no guarantee is provided that any jurisdictional authority will accept the Listing found herein. The appropriate authorities should be contacted regarding the acceptability of any given Listing.
Visit the QAI Online Listing Directory located at www.qai.org for the most up to date version of this Listing and to validate that this QAI Listing is active. Questions regarding this listing may be directed to info@qai.org. Please include the listing number in the request.






 USA
USA  Canada
Canada  Europe
Europe  China
China  S Korea
S Korea