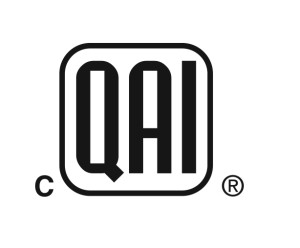PHT Cooling Limited O/A ABN REFRIGERATION MANUFACTURING
Building Products Listing Program
- PHT Cooling Limited O/A ABN REFRIGERATION MANUFACTURING
- Insulated Metal Panels
- Vaughan, Ontario, Canada
- B1163-1
- B1163-1, Edition 1
- September 2, 2025
- September 2, 2025
- N/A
-
CAN/ULC-S102-18 “Standard Method of Test for Surface Burning Characteristics
of Building Materials and Assemblies.”ASTM C518-21 “Standard Test Method for Steady-State Thermal Transmission
Properties by Means of the Heat Flow Meter Apparatus”. -
Insulated Metal Panels (IMP) for walk-in coolers and freezers of the following types:
-
Each panel is marked with a permanent label containing the following information:
a) Manufacturers name or recognized trademark
b) Product name
c) Traceability code.
d) QAI file number: B1163-1
e) CAN/ULC-S102 Flame Spread Index and Smoke Developed Index
f) Panel thickness requirements.
g) QAI logo shown here: -
ABN IMP have the following performance properties when evaluated per CAN/ULC S102:
Model(s)
Flame Spread Index
Smoke Developed Index
Thickness Max. (mm)
Density Max. (kg/m3)
Foam Core
(W/O Steel Skin)
≤ 5001
500+
103
37.5
Panels
(with Steel Skin2)
≤ 50
500+
103
37.5 (core)
1: Flame spread determined in accordance with CAN/ULC-S127 as required by
CAN/ULC-S102 for thermosetting charring foam.
2: Joint treatment included silicone bead along full length of joint. Finished panel
joints require silicone sealant applied in a continuous bead at joints between panels.
Fastening with screws at top and bottom joints shall be required.ABN IMP have the following thermal resistivity and minimum thickness required for
compliance with National Resources Canada (NRCan) Energy Efficiency
Regulation requirements when evaluated per ASTM C518 for applications noted1:APPLICATION
THERMAL RESISTIVITY m*K/W (hr*ft2*oF / Btu*in)
REQUIRED MINIMUM THICKNESS, mm (inches)
Walk-In Cooler Mean 12.8oC (55oF)
Structural (Wall)
47.8 (6.89)
92 mm (3.75 in)
@ RSI 4.40 m2*K/W
Floor
102 mm (4 in)
@ RSI 4.93 m2*K/W
Walk-In Freezer Mean -6.7oC (20oF)
Structural (Wall)
54.5 (7.86)
102 mm (4 in)
@ RSI 5.64 m2*K/W
Floor
90 mm (3.75 in)
@ RSI 4.93 m2*K/W
Note 1: Evaluation was conducted in accordance with 10 CFR-2017, Part 431,
Subpart R, Appendix B.Notes:
Products must be installed with the manufacturer’s published installation
instructions and in accordance with the building codes recognized by the authority
having jurisdiction.Listed manufacturers are subject to on-going inspections by QAI to ensure that the
products outlined remain as they are listed.
The materials, products or systems listed in this directory have been qualified to bear the QAI Listing Mark under the conditions stated with each Listing. Only those products bearing the QAI Listing Mark are considered to be listed by QAI.
The standard herein listed is the currently accepted version within the relevant certification scheme, code or other requirements unless otherwise noted. Transition periods may apply. Upon request, QAI will provide information about the validity of any of its certifications.
No warrantee is expressed or implied, and no guarantee is provided that any jurisdictional authority will accept the Listing found herein. The appropriate authorities should be contacted regarding the acceptability of any given Listing.
Visit the QAI Online Listing Directory located at www.qai.org for the most up to date version of this Listing and to validate that this QAI Listing is active. Questions regarding this listing may be directed to info@qai.org. Please include the listing number in the request.






 USA
USA  Canada
Canada  Europe
Europe  China
China  S Korea
S Korea