Roxul, dba ROCKWOOL
Building Products Listing Program
- Roxul, dba ROCKWOOL
- Thermal Insulation
- Milton, Ontario
- B1067
- B1067-1 Edition 17
- September 29, 2014
- December 2, 2025
- N/A
-
CAN/ULC-S101-14
Fire Endurance Tests of Building Construction and Materials.
ASTM E119-20
Standard Test Methods for Fire Tests of Building Construction and Materials.
CAN/ULC S146-19
Standard Method of Test for the Evaluation for Encapsulation Materials and Assemblies of Materials for The Protection of Structural Timber Elements.
CAN/ULC-S124-06
Evaluation of Protective Coverings for Foamed Plastics.
ASTM C665-17
Standard Specification for Mineral-fiber Blanket Thermal Insulation for Light Frame Construction and Manufactured Housing.
ASTM C612-14(R19)
Standard Specification for Mineral Fiber Block and Board Thermal Insulation.
ASTM C726-17
Standard Specification for Mineral Wool Roof Insulation Board.
ASTM E136-22
Standard Test Method for Assessing Combustibility of Materials Using a Vertical Tube Furnace at 750oC.
ASTM E84-21
Standard Test Method for Surface Burning Characteristics of Building Materials.
ASTM D3345-22
Standard Test Method for Laboratory Evaluation of Wood and Other Cellulosic Materials for Resistance to Termites.
ASTM C518-21
Standard Test Method for Steady-State Thermal Transmission Properties by Means of the Heat Flow Meter Apparatus.
CAN/ULC S702.1-21
Standard for Mineral Fibre Thermal Insulation for Buildings, Part 1: Material Specification mineral wool batt thermal insulation.
ASTM E2707-22
Standard Test Method for Determining Fire Penetration of Exterior Wall Assemblies Using a Direct Flame Impingement Exposure.
2022 California Code of Regulations:
SFM 12-7A-1
Chapter 12-7A Materials and Construction Methods for Exterior Wildfire Exposure: Exterior Wall Siding and Sheathing.
NFPA 285-23
CAN/ULC S134-2013
CAN/ULC S114-2018
Standard Fire Test Method for Evaluation of Fire Propagation Characteristics of Exterior Wall Assemblies Containing Combustible Components.
Standard Methods for Fire Tests of Exterior Wall Assemblies
Standard Method of Test for Determination of Non Combustibility in Building Materials.
-
ROCKWOOL Comfortbatt® – Mineral Wool Batt Insulation
ROCKWOOL Comfortboard® 80 – Mineral Wool Board Insulation
ROCKWOOL Comfortboard® 110 – Mineral Wool Board Insulation
ROCKWOOL Toprock® DD – Mineral Wool Roof and Deck Insulation
ROCKWOOL Multifix™ – Mineral Wool Roof and Deck Insulation
ROCKWOOL Cavityrock® and Cavityrock® Black - Semi-rigid insulation board
ROCKWOOL Frontrock® DD – Dual Density Mineral Fiber Thermal Insulation Board
ROCKWOOL Frontrock® MD – Mono Density Mineral Fiber Thermal Insulation Board -
Product is marked with labels supplied by ROCKWOOL with the following information:
•Manufacturer’s Name
•Manufacturing Address
•Product Name
•Date of Manufacture
•QAI logo with the “C” and “US” identifier
•QAI Listing Number (B1067-1)
•QAI CERus-1004
•QAI Certification Logo outlined below: -
ROCKWOOL Comfortbatt®, Comfortboard® 80, Comfortboard® 110, Toprock® DD and Multifix™ products have been evaluated for compliance to the 2021 / 2018 / 2015 International Building Code and 2021 / 2018 / 2015 International Residential Code as outlined in QAI CERUS-1004.
ROCKWOOL Comfortbatt®, Comfortboard® 80, Comfortboard® 110, Toprock® DD, Multifix™, and Cavityrock® products comply with ASTM E136 and are classified noncombustible.
ROCKWOOL Comfortbatt®, Comfortboard® 80, Comfortboard® 110, Toprock® DD, Multifix™, Cavityrock® and Cavityrock® Black products classification as thermal insulation per ASTM C665, ASTM C612 and ASTM C726 are outlined below:
PRODUCT
CLASSIFICATION
ASTM C665
ASTM C612
ASTM C726
Comfortbatt®
Type I
–
–
Comfortboard® 80
–
Type IVB Category 2
–
Comfortboard® 110
–
Type IVB Category 2
–
Toprock® DD
–
–
Type I Class I
Multifix™
–
–
Type I Class I
Cavityrock® and Cavityrock® Black
–
Type IVB Category 2
–
ROCKWOOL COMFORTBATT®, COMFORTBOARD® 80, COMFORTBOARD® 110, TOPROCK® DD, MULTIFIX™, Cavityrock® and Cavityrock® Black products surface burning characteristics per ASTM E84 are outlined below:
PRODUCT
CLASSIFICATION
Thickness (inches)
Flame Spread Index
Smoke Developed Index
Comfortbatt®
≤ 10
≤ 25
≤ 50
Cavityrock®
≤ 8
Cavityrock® Black
≤ 6
Comfortboard® 80
≤ 6
Comfortboard® 110
≤ 6
Toprock® DD
≤ 6
Multifix™
≤ 4
ROCKWOOL Comfortboard® 80 and Comfortboard® 110 products comply with ASTM D3345 and are classified as termite resistant, including Formosa termite types.
For use in fire resistance rated assemblies, and non-combustible construction, see QAI CERUS-1004 and fire-resistance rated designs listed below.
ROCKWOOL Comfortbatt®, and Cavityrock® products comply as Type 1 mineral wool thermal insulation in accordance with CAN/ULC S702.1.
ROCKWOOL Cavityrock® Black products comply as Type 2 mineral wool thermal insulation in accordance with CAN/ULC S702.1.
ROCKWOOL Comfortbatt® and Cavityrock® products surface burning characteristics per CAN/ULC S102 are outlined below:
PRODUCTS
CLASSIFICATION
Thickness (inches)
Flame Spread Index
Smoke Developed Index
Comfortbatt®, Cavityrock®
≤ 10
≤ 25
≤ 50
ROCKWOOL mineral wool thermal insulation compliant CAN/ULC-S101 and ASTM E119 – Walls and Partitions
QAI Design #
Description
Rating
Single layer of 5/8’’ Type X gypsum board facing interior finish, over minimum 2’’ x 4’’ (38 mm x 89 mm) dimensional lumber, spaced at maximum 24’’ (610 mm) spacing. Stud cavity to be filled with minimum 3.5’’ (89 mm) Comfortbatt® friction fit into stud cavity with compression at butt joints to remove gaps. Exterior 7/16’’ (11 mm) wood based, or exterior gypsum sheathing. Exterior water-resistive barrier (WRB) and exterior cladding as required by code does not reduce rating. See design B1067-afor additional details.
1-hour Restricted Load Bearing1 Rated Interior Facing Fire.
Single layer of 5/8’’ Type X gypsum board facing interior finish, over minimum 2’’ x 4’’ (38 mm x 89 mm) dimensional lumber, spaced at maximum 24’’ (610 mm) spacing. Stud cavity to be filled with minimum 3.5’’ (89 mm) Comfortbatt® friction fit into stud cavity with compression at butt joints to remove gaps. Exterior 7/16’’ (11 mm) wood based, or exterior gypsum sheathing. Comfortboard® 80 or 110 exterior continuous insulation installed with furring strips of ¾’’ (20 18 mm) x 2’’ (51 mm) installed along stud locations, with #8 wood screws at 24’’ (610 mm) fastener spacing anchors the continuous insulation. Exterior WRB and exterior cladding as required by code does not reduce rating. See design B1067-1b for additional details.
1-hour Restricted Load Bearing1 Rated Interior Facing Fire.
Single layer of 5/8’’ Type X gypsum board facing interior finish, over minimum 2’’ x 4’’ (38 mm x 89 mm) dimensional lumber, spaced at maximum 24’’ (610 mm) spacing. Stud cavity to be filled with minimum 3.5’’ (89 mm) Comfortbatt® friction fit into stud cavity with compression at butt joints to remove gaps. Exterior grade sheathing of minimum 7/16’’ (11 mm) thickness OSB, plywood or exterior gypsum complying with the applicable code. Single layer of Comfortboard® 80 or 110 exterior continuous insulation of minimum 1.5’’ (38 mm) thickness installed with furring strips of ¾’’ (20 18 mm) x 2’’ (51 mm) installed along stud locations, with #8 wood screws at 12’’ (305 mm) fastener spacing anchors the continuous insulation. See design B1067-g for additional details.
1-hour Unrestricted Load Bearing
Two layers of 5/8’’ Type X gypsum board facing interior finish installed with joints offset 24’’ (610 mm), over minimum 2’’ x 4’’ (38 mm x 89 mm) dimensional lumber, spaced at maximum 24’’ (610 mm) spacing. Stud cavity to be filled with minimum 3.5’’ (89 mm) Comfortbatt® friction fit into stud cavity with compression at butt joints to remove gaps. Exterior grade sheathing of minimum 7/16’’ (11 mm) thickness OSB, plywood or exterior gypsum complying with the applicable code. Two layers of Comfortboard® 80 or 110 exterior continuous insulation of minimum 2’’ (51 mm) thickness installed with joints offset, anchored with furring strips of ¾’’ (20 18 mm) x 2’’ (51 mm) installed along stud locations, with #8 wood screws at 12’’ (305 mm) fastener spacing anchors the continuous insulation. See design B1067-h for additional details.
2-hour Unrestricted Load Bearing
Partition wall with each assembly face finished with a single layer of 5/8’’ Type X gypsum board installed over a double stud row of minimum 2’’ x 4’’ (38 mm x 89 mm) dimensional lumber, spaced at maximum 24’’ (610 mm) spacing. Stud rows are spaced with maximum 2’’ (51 mm) air gap, that can e optionally filled with Comfortboard® 80 or 110 insulation. Each stud row, stud cavities are to be filled with minimum 3.5’’ (89 mm) Comfortbatt® friction fit into stud cavity with compression at butt joints to remove gaps. See design B1067-i for details.
1-hour Unrestricted Load Bearing
1: Restricted-Load Bearing – Load rating for this assembly was calculated and tested using the limit states design method outlined in CAN/ULC-S101 – Appendix C with a load reduction of 18%
ROCKWOOL mineral wool thermal insulation compliant CAN/ULC-S101 and ASTM E119 – Floor / Ceiling Assemblies
QAI Design #
Description
Rating
Minimum 3-inches (76 mm) thickness Comfortboard® 80 or Comfortboard® 110 of minimum nominal 8 lbs/ft3 (128 kg/m3) density. The Comfortboard® is installed with joints closely fit (products ≥ 3 inches (76 mm) thickness) or with joints offset by a minimum 12-inches (305 mm) where multiple Comfortboard® layers are installed. Comfortboard® is to be anchored with a minimum of five (5) steel fasteners paired with minimum 2-inch (51 mm) diameter steel plates or washers. Steel fasteners are required to penetrate the underlying cross-laminated timber (CLT) a minimum of 2-inches (51 mm).
4-hour Restricted Load Bearing1
1: Restricted-Load Bearing – Load rating for this assembly was calculated and tested using Load Resistance Factor Design per the National Design Specification per ASTM E119 with an applied load of 82% design load.
ROCKWOOL mineral wool thermal insulation compliant Non-Combustible Protection Rating assemblies per ASTM E119:
QAI Design #
Description
Noncombustible Protection Time
Floor / Ceiling (Horizontal) Installation: Comfortboard® is installed with joints closely fit or with joints offset by a minimum 12-inches (305 mm) where multiple Comfortboard® layers are installed to achieve required thickness. Comfortboard® is to be anchored with a minimum of five (5) steel fasteners paired with minimum 2-inch (51 mm) diameter steel plates or washers. Steel fasteners are required to penetrate the underlying mass timber element a minimum of 2-inches (51 mm).
40-minutes at 1.5 inches (38 mm) thickness
80-minutes at 3-inches (76 mm) thickness
Wall (Vertical) Installation Comfortboard® is installed with joints closely fit or with joints offset by a minimum 12-inches (305 mm) where multiple Comfortboard® layers are installed to achieve required thickness. Comfortboard® is to be anchored with a minimum of five (5) steel fasteners paired with minimum 2-inch (51 mm) diameter steel plates or washers. Steel fasteners are required to penetrate the underlying mass timber element a minimum of 2-inches (51 mm).
1: Noncombustible Protection Time Rating for the protection of mass timber is determined in accordance with Section 703.6 of the 2021 International Building Code.
ROCKWOOL mineral wool thermal insulation compliant NFPA 285 exterior wall assemblies:
QAI Design #
Approved Products
Description
Conditions of Use
Cavityrock, Comfortboard 80, Comfortboard 110
Cross-Laminated Timber (CLT) Mass Timber exterior wall, with ROCKWOOL exterior continuous insulation over water resistive barrier with non-combustible cladding.
Installation to be in accordance with QAI Design B1067-1l.
ROCKWOOL mineral wool thermal insulation compliant CAN/ULC S134 exterior wall assemblies:
QAI Design #
Approved Products
Description
Flame Spread
Heat Flux at 3.5 m (11.5 ft)
Conditions of Use
Cavityrock
Cross-Laminated Timber (CLT) Mass Timber exterior wall, with ROCKWOOL exterior continuous insulation over water resistive barrier with non-combustible cladding.
< 5.0 m (16.4 ft)
< 35 kW/m2 (11,100 BTU/hr·ft2)
Installation to be in accordance with QAI Design B1067-1m.
ROCKWOOL Comfortboard® 80 and Comfortboard® 110 mineral wool board Wildland Urban Interface (WUI) flame impingement compliant exterior wall assemblies evaluated per SFM Chapter 12-7A-11and ASTM E2707:
EXTERIOR CLADDING2
AIR CAVITY3
EXTERIOR INSULATION
WRB4
SHEATHING5
Non-combustible or Wood Based Permitted
0’’ – 1’’, creating with wood based or non-combustible furring strips
Minimum 1 inch (25 mm) thickness ROCKWOOL Comfortboard® 80 or Comfortboard® 110, installed with joints tight, anchored with five (5) fasteners with 2-inch (51 mm) diameter washers or plates.
Any code approved synthetic or bitumen based WRB approved by the Authority Having Jurisdiction
≥ 7/16’’ (11 mm) Oriented Strand Board (OSB), Plywood, Exterior Gypsum or Cement Board
1: Assemblies noted are resistant to direct flame impingement as evaluated per ASTM E2707 and SFM Chapter 12-7A-1 and do not represent fire-resistance rated assemblies. See ASTM E119 section for fire-resistance rated assemblies rated for exterior exposure to fire.
2: Exterior cladding material and installation is to comply with applicable codes. Resistance to anticipated service loads is outside the scope of the noted certification.
3: Cladding installation can be ventilated or direct to sheathing in contact with exterior insulation.
4: Water-resistive barrier (WRB) material and installation is to comply with applicable codes.
5: Sheathing including attachment is to comply with applicable codes. Resistance to anticipated service loads is outside the scope of this report.
ROCKWOOL mineral wool thermal insulation encapsulation rating per CAN/ULC-S146:
QAI Design #
Description
Encapsulation Rating
Floor / Ceiling (Horizontal) Installation: Minimum 4-inches (102 mm) thickness Comfortboard® 80 or Comfortboard® 110 of minimum nominal 8 lbs/ft3 (128 kg/m3) density. The Comfortboard® is installed with joints closely fit (products ≥ 4 inches (102 mm) thickness) or with joints offset by a minimum 12-inches (305 mm) where multiple Comfortboard® layers are installed. Comfortboard® is to be anchored with a minimum of five (5) steel fasteners paired with minimum 2-inch (51 mm) diameter steel plates or washers. Steel fasteners are required to penetrate the underlying mass timber element a minimum of 2-inches (51 mm).
≥ 50 minutes
Wall (Vertical) Installation: Minimum 4-inches (102 mm) thickness Comfortboard® 80 or Comfortboard® 110 of minimum nominal 8 lbs/ft3 (128 kg/m3) density. The Comfortboard® is installed with joints closely fit (products ≥ 4 inches (102 mm) thickness) or with joints offset by a minimum 12-inches (305 mm) where multiple Comfortboard® layers are installed. Comfortboard® is to be anchored with a minimum of five (5) steel fasteners paired with minimum 2-inch (51 mm) diameter steel plates or washers. Steel fasteners are required to penetrate the underlying mass timber element a minimum of 2-inches (51 mm).
ROCKWOOL Comfortboard® 80 and Comfortboard® 110 mineral wool thermal insulation for protection of foam plastics per the National Building Code of Canada following CAN/ULC-S101 – Non-Loadbearing Walls and Partitions
QAI Design #
Board Thickness
Sheathing:
20 min Temperature Rise
Stay-In Place Period
3” (80 mm)
None
Complies
40-minute
1-1/4” (31 mm)
3/8” (11 mm) OSB or plywood
Complies
40-minute
* Remain-in place
ROCKWOOL Comfortbatt®, Comfortboard® 80 and Comfortboard® 110 mineral wool thermal insulation as a protective covering for foamed plastic when friction fit between code approved supports per CAN/ULC-S124 for use over foamed plastic insulation of a maximum R value of 7.5/inch.
QAI Design #
Product
Thickness:
Classification
Installation
Comfortbatt®
5.5”
B
Friction fit into wall stud cavity.
Minimum 2 in. x 4 in. wood wall studs.
Comfortboard® 80 / Comfortboard® 110
2’’
B
Friction fit into joist cavity.
Minimum 2 in. x 6 in. members.
Comfortboard® 80 / Comfortboard® 110
3’’
A
ROCKWOOL Comfortboard® 80 and Comfortboard® 110 mineral wool thermal insulation as a protective covering for foamed plastic per CAN/ULC-S124 for use over foamed plastic insulation of a maximum R value of 7.5/inch
QAI Design #
Product
Thickness:
Classification
Installation
Comfortboard® 80 / Comfortboard® 110
2”
B
Fastened to the foamed plastic using Ramset Insulfast insulation fasteners and non-combustible fasteners at manufacturer’s recommended instructions, anchored into code compliant substrate. Tight butt-edge fit.
Comfortboard® 80 / Comfortboard® 110
3’’
A
-
Final acceptance of the product in the intended application is to be determined by the authority having jurisdiction.
Product is to be installed in accordance with the QAI Design Listing and manufacturer’s published installation instructions by qualified installing personnel. -
QAI maintains ISO/IEC 17065 accreditations via the International Accreditation Service (IAS) for the United States and Canada. Typically, certifications under this accreditation do not require the Seal of a Professional Engineer in order to be accepted by the authority having jurisdiction. Should a Professional Engineer Seal be needed, please select from the highlighted States / Provinces that are available for this specific manufacturer’s file. If a specific State / Province is not available, you may email info@qai.org to request if a sealed document is available for that jurisdiction.
The materials, products or systems listed in this directory have been qualified to bear the QAI Listing Mark under the conditions stated with each Listing. Only those products bearing the QAI Listing Mark are considered to be listed by QAI.
The standard herein listed is the currently accepted version within the relevant certification scheme, code or other requirements unless otherwise noted. Transition periods may apply. Upon request, QAI will provide information about the validity of any of its certifications.
No warrantee is expressed or implied, and no guarantee is provided that any jurisdictional authority will accept the Listing found herein. The appropriate authorities should be contacted regarding the acceptability of any given Listing.
Visit the QAI Online Listing Directory located at www.qai.org for the most up to date version of this Listing and to validate that this QAI Listing is active. Questions regarding this listing may be directed to info@qai.org. Please include the listing number in the request.
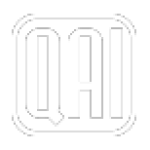
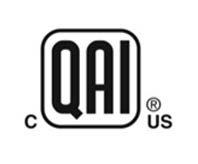

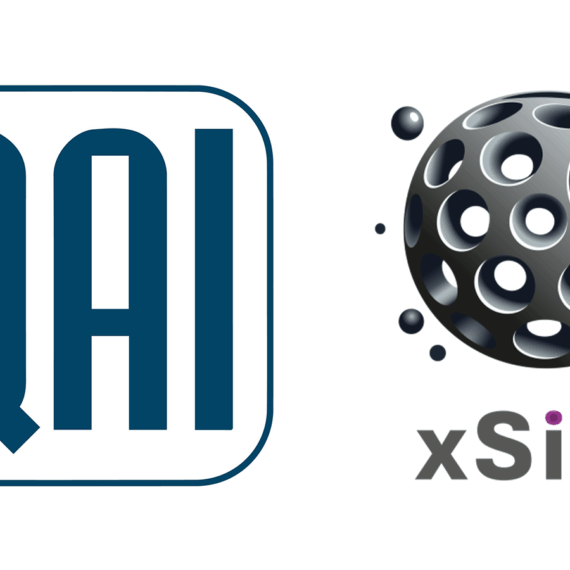
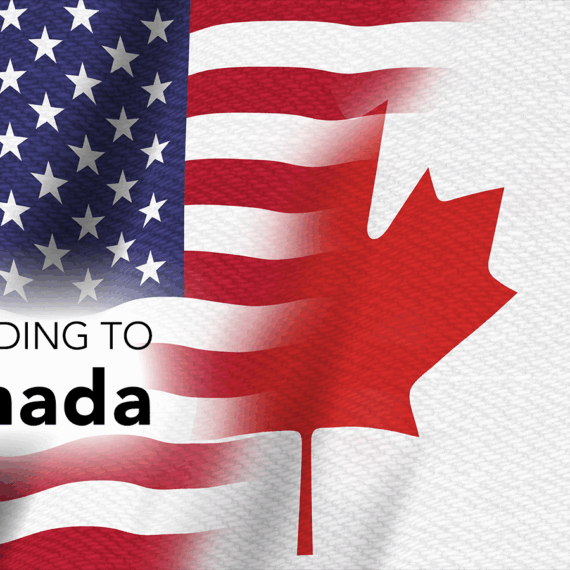
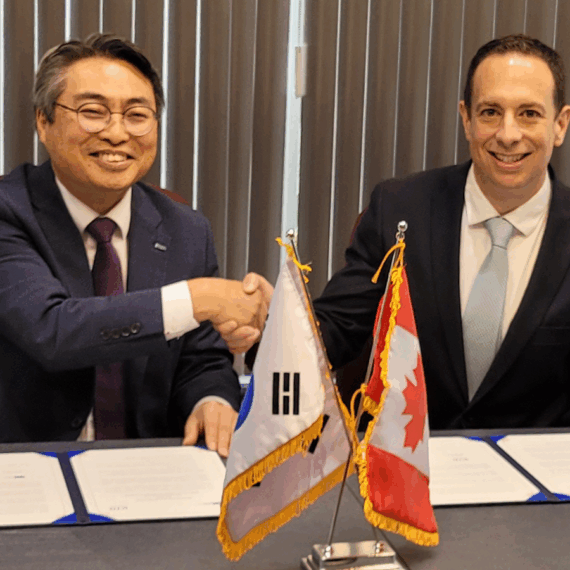
 USA
USA  Canada
Canada  Europe
Europe  China
China  S Korea
S Korea